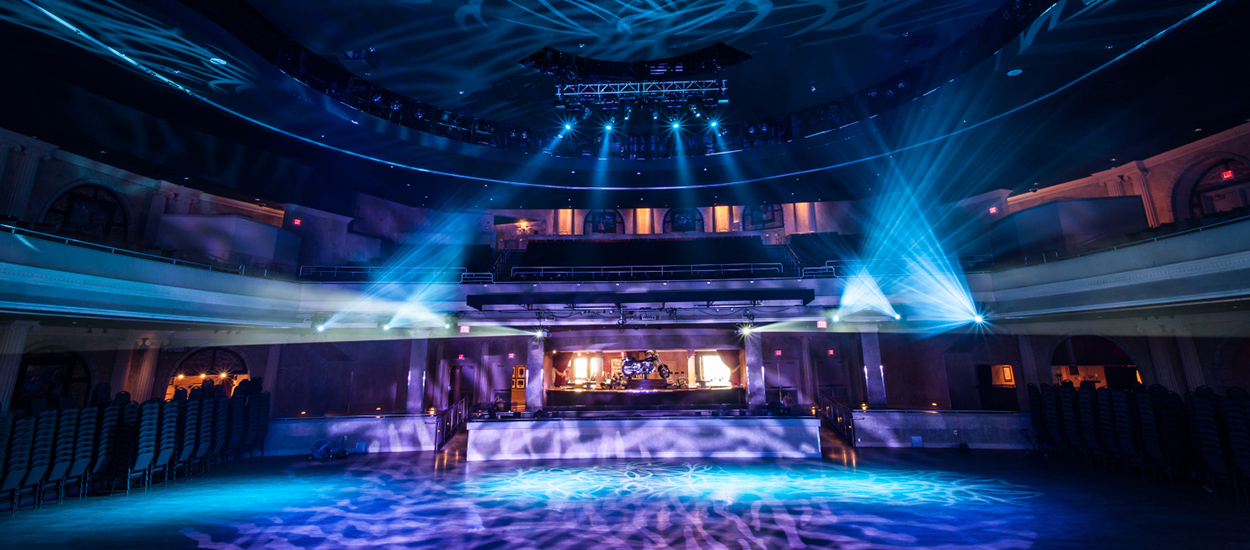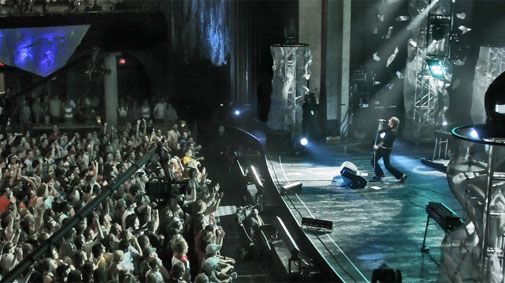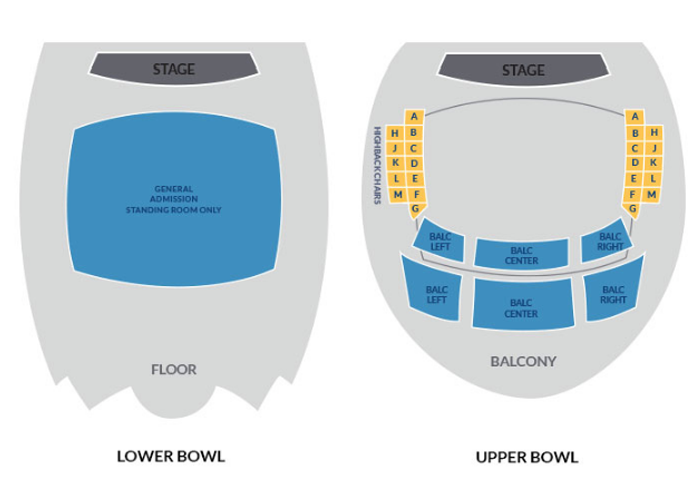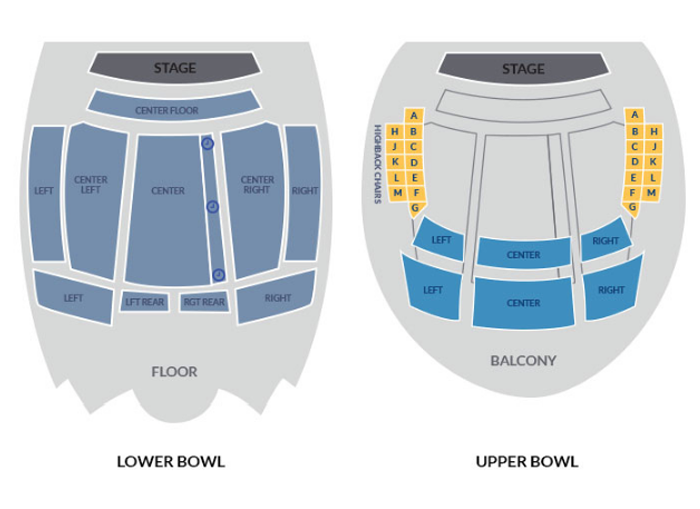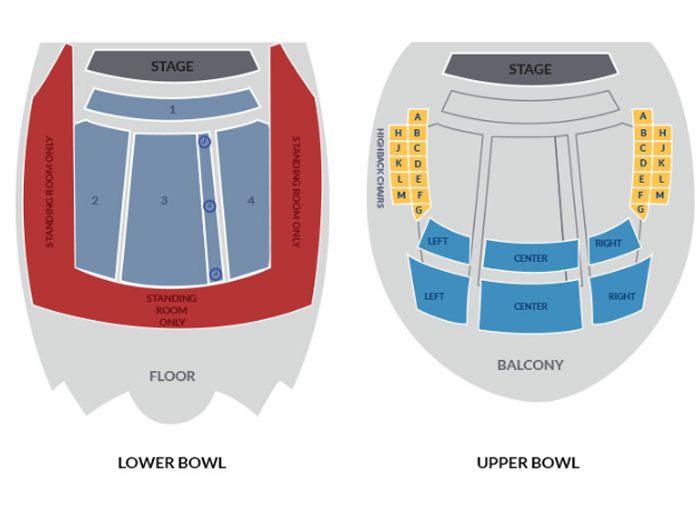Hard Rock Live Orlando Venue Information
Orlando’s “Coliseum of Rock” is the destination for the hottest entertainment. Step through the grand entrance to enjoy a show at this amazing venue, which accommodates up to 3,000 guests for a concert or special event. Hard Rock Live Orlando offers the latest in sound and lighting technology to ensure a memorable experience from the first note to the last.
